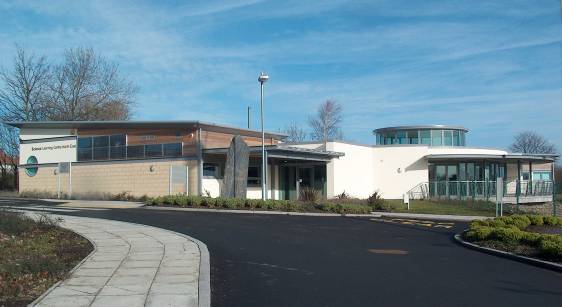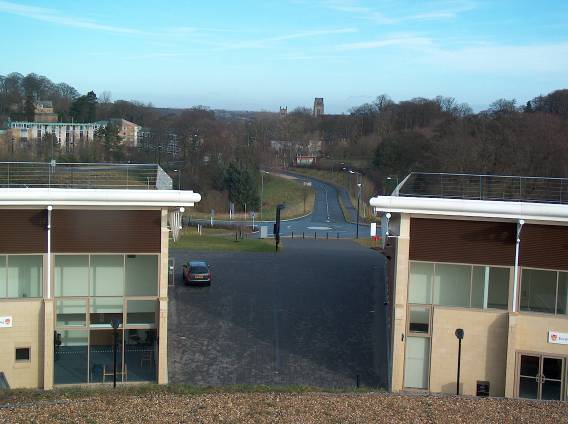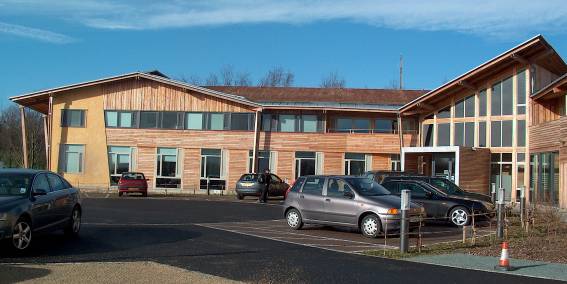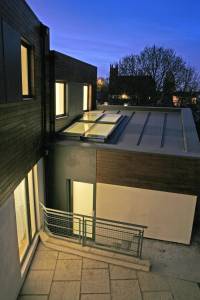The City of Durham Trust
Architectural Commendation 2006

Science Learning Centre - from the south (D.Jones)
Four very different buildings were seriously considered for this year's award. Each is a worthy addition to the architectural stock of the City. The one which was adjudged by Trustees to be the outright winner, the Science Learning Centre North East, responded best to a critical assessment of key factors - overall challenge, adaptation to site, unity of design, interplay of form and function and use and quality of materials and detailing.
The building is seen to best advantage from the footpath through the playing fields of Framwellgate School. From here a low, compact, predominantly whitefaced building is seen perched on the edge of a small rise at the edge of the field. The pavilion nature of its central glazed rotunda, capped by a smaller flat-topped version, gives it an almost maritime air, set as on a raised beach above a calm green sea. What could be a flag pole, however, proves to be a wind turbine - a marker of its science credentials. (It functions as a training and curriculum-updating conference venue for science teachers.) Appropriately, photo-voltaic cells, solar panels and even an electric car hook-up point are incorporated.
Inside, the flexibility of sound-proof dividers between laboratories is supplemented by equipment which is as mobile as conventional furniture. In contrast to specialist laboratories and seminar rooms, the light and spacious rotunda constitutes architectural space of the highest order. Allusion to its science pedigree is subtly suggested by a unique, interactive sculpture in the ceiling rotunda and, underfoot, by liqui-floor circles inserted in the laminate surface. To refer to this space as a café, because of the provision of drink-making facilities, is to grossly undersell its design quality.
The Centre evolved through a 'design and build' contract. The initial conceptual drawings and sketches were by Dennis Findley and Stuart Fisher in the Building and Design section of Corporate Services in County Hall. Critically, these were then given definitive form and detail by Neil Turner of the Howarth-Litchfield Partnership of Durham. The contractors were Surgo Construction, under the leadership of Brian Reston.
Josephine Butler College

Looking from mound over reception buildings of Josephine Butler College (D.Jones)
This , the latest – and last – University college, represents the most dramatic addition. A central earth mound is a distinctive landscape marker, while the raw nature of any landscaping for the South Road Park and Ride facility currently lends increased visibility. The architect of the drama is David Allsop of Gotch, Saunders and Surridge of Northampton, the contractors, Laing-Orouke.
The approach road aims directly for the mound. In the opposite direction, from the top of the mound, the road can be seen to be aligned to the tower of the cathedral. The angle of the slope of the mound is the same as that of the flat roofs of the two prominent reception buildings. (Consequently, the latter's grass roofs cannot be appreciated – except, perhaps, from the cathedral tower.) The two buildings are the social hub, with reception office, meeting rooms, bar, shop, laundry, etc for Josephine Butler and also for the adjacent Ustinov College. The three residential units – inflated domestic villas in brick and render – form part of a semi-circle around the far side of the mound, the semi-circle being completed by identical villas for Ustinov College. (The architect would have preferred at least a change in brick, but uniformity was the decision of the City's planners.) Overall, therefore, the undoubtedly dramatic landscape statement of the project contrasts with a certain lack of clarity in its social functioning.
The Rivergreen Centre

Rivergreen Centre - from the east (D.Jones)
This large two storey office development is located at the far end of the northern service road at Aykley Heads. It was designed by David Kendall of Jane Darbyshire and David Kendall of Newcastle. (Any structure associated with this practice and Rivergreen merits attention.) The Centre's own literature accurately describes it as “a low impact, environmentally sensitive building”. Solar panels, 'windcatchers' for ventilation, wood-pellet burning boilers, sedum blankets (slowgrowing succulents) on the roof, recycled rainwater, fully justify the description. A naturally-lit interior of high quality is arranged in radiating wings which look out onto informal landscaping.
With a high degree of timber in its construction, and sited as if emerging from the young woodland, the low building has a distinct Scandinavian aura. It sits naturally in the landscape, an impressive essay in informality. The same informality, however, is at the expense of a certain order and legibility. Thus, its front elevation is much subdivided, such that the main entrance is not immediately evident. The accompanying roofline is similarly broken by an informal arrangement of several different pitches of varying angles. Informality even extends to the layout and 'green' nature of the area devoted to the parking of vehicles.

Neville Street
23a,b,c Neville Street present an exemplary piece of domestic infill in the centre of the City. Coursed rubble walls, stone lintels to doors and windows, and with brick chimneys rising above reclaimed slate roofs, the buildings complete perfectly the continuity of the streetscape of the mid-19th century terrace lining the steeply rising street. The previous recessed, flat-roofed offices are already forgotten: their exact position in the terrace is only detectable to the inquisitive by the numbering attached to the doors.
The architect, Jason Gibbons, of Hopper Howe Sadler in Newcastle, has done everything right and is to be congratulated.
Photo © Hopper Howe Sadler, used with permission.
