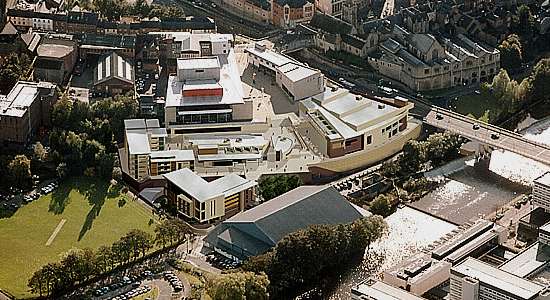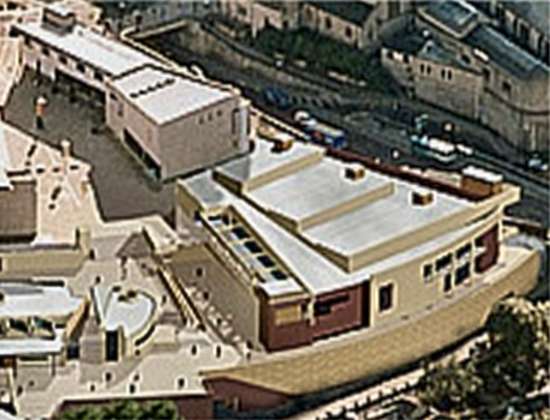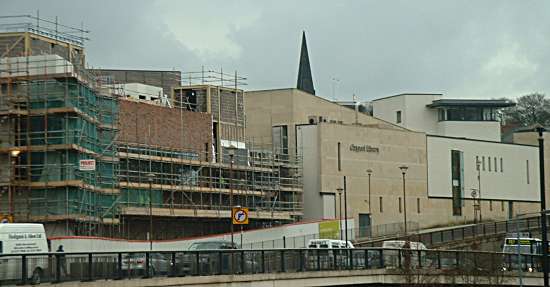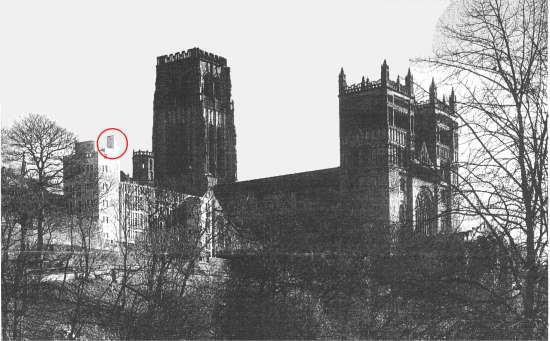The City of Durham Trust
Walkergate: what is going on?
Go anywhere near Walkergate these days and people are asking “What's that?” and “I don't remember them giving planning permission for that”. Not just Trust members, who can be found scrutinising the planning applications at Byland Lodge, but men and women in the street. So is what's being built what the planning committee approved? In a word, no.
Here's a photomontage of what the committee approved:

Note how you can see almost the entire end wall of the library behind the wedge-shaped building running down to the river. Here's an enlargement:

Now here's a view of what is being built, taken from the balcony of The Gates shopping centre, and showing the elevation fronting the A690 (16 March 2006):

When the steel framework made its initial appearance, Trustees wrote (30th June 2005) suggesting it exceeded the height given in the planning approval. The Planner's response was quite unequivocal: “I can assure you that the position of the steel framework is accurate and in accordance with the approved plans.” Trustees were unconvinced.
An inspection of the planning file supported their suspicion. We found a letter from English Heritage, expressing concern at the relative height of the Walkergate unit. This was acknowledged, and an adjustment made. The architects agreed a “reduction in roof height adjacent to CLLL [Library] to relate to elevation of A3 units fronting the A690” (letter dated 7th April 2005). Alongside, in the file, was the amended plan, stamped with the date of receipt (23rd April 2005) and signed certificate of approval. It was obvious that the amended plan did not conform to the height of the steelwork.
At a (cordial) meeting with the Planning Officer on 2nd November 2005 he was unable to offer an explanation, and Trustees were advised to put their query in writing. On 8th December 2005 came the admission that the structure exceeded the height for which consent had been given by more than six feet. In their accompanying letter, the architects argued that modification had been necessary to accommodate a ventilation extract from the car park and to mask tenants' plant on the roof, details which were not available when planning consent was given (July 2003).
More disturbing than the Planning Officer's false assurance to Trustees that the height was in accordance with approved plans, or leaving English Heritage with the assurance that the height had been lowered, was the statement of the Planning Officer in his letter of 8th December 2005 that he “was now in the receipt of an amended plan,” and that he considered the increased height to be “minimal”. When Trustees disagreed and asked him to request the Authority to require the developer to lower the structure to that for which planning consent had been originally given, the action was dismissed as “a completely unreasonable request.“ The increased height, he reiterated, was “a modest and insignificant amendment“ (18th January 2006).
The Trust disagrees, and it seems quite likely the people of Durham do too. A change of this magnitude is something that should have been taken back to the Development Control Committee.
Our memories go back to the early seventies and the extension of the Palace Green Library, when the architect added a chisel-like ventilation tower and a water tank literally over and above what he had planning permission for (see our photograph below, taken at the time). He was made to reduce the height. Is it too late to do the same in Walkergate?

